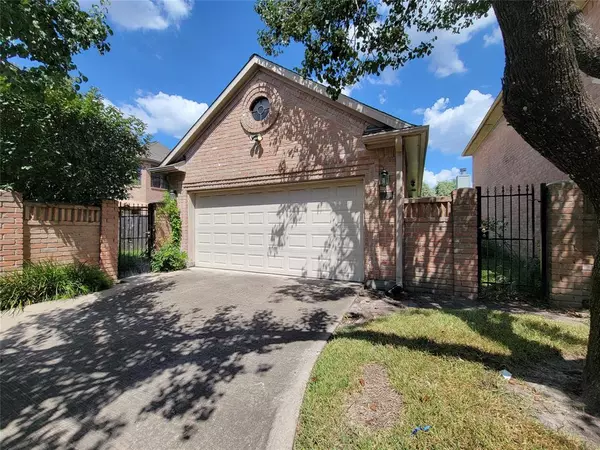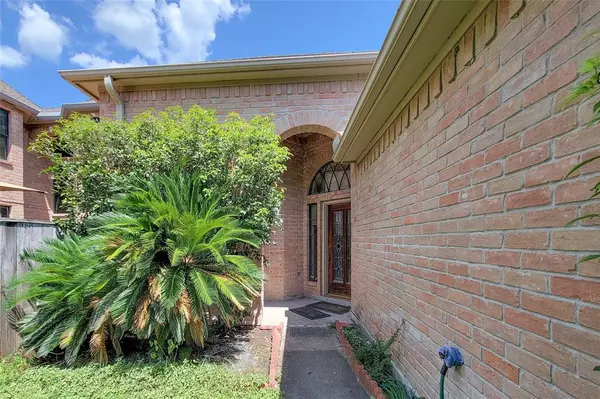6842 Oakwood Trace Court Houston, TX 77040
UPDATED:
10/27/2024 09:11 PM
Key Details
Property Type Condo, Townhouse
Sub Type Townhouse Condominium
Listing Status Active
Purchase Type For Rent
Square Footage 1,973 sqft
Subdivision Oakwood Forest
MLS Listing ID 89090715
Style Traditional
Bedrooms 3
Full Baths 2
Half Baths 1
Rental Info Long Term,One Year
Year Built 1992
Available Date 2024-09-02
Lot Size 3,480 Sqft
Property Description
Location
State TX
County Harris
Area Northwest Houston
Rooms
Bedroom Description All Bedrooms Down,Split Plan,Walk-In Closet
Other Rooms 1 Living Area, Entry, Formal Dining, Living/Dining Combo, Sun Room, Utility Room in House
Master Bathroom Half Bath, Primary Bath: Double Sinks, Primary Bath: Jetted Tub, Primary Bath: Separate Shower, Secondary Bath(s): Double Sinks, Secondary Bath(s): Tub/Shower Combo
Den/Bedroom Plus 3
Kitchen Island w/ Cooktop
Interior
Interior Features Fire/Smoke Alarm, Formal Entry/Foyer, High Ceiling, Refrigerator Included, Window Coverings
Heating Central Gas
Cooling Central Electric
Flooring Carpet, Tile
Fireplaces Number 1
Fireplaces Type Gaslog Fireplace
Appliance Refrigerator
Exterior
Garage Attached Garage
Garage Spaces 2.0
Garage Description Auto Garage Door Opener, Double-Wide Driveway
Street Surface Concrete
Private Pool No
Building
Lot Description Patio Lot
Story 1
Sewer Public Sewer
Water Public Water
New Construction No
Schools
Elementary Schools Post Elementary School (Cypress-Fairbanks)
Middle Schools Dean Middle School
High Schools Jersey Village High School
School District 13 - Cypress-Fairbanks
Others
Pets Allowed Not Allowed
Senior Community No
Restrictions Deed Restrictions,Unknown
Tax ID NA
Energy Description Ceiling Fans,Insulation - Batt
Disclosures No Disclosures
Special Listing Condition No Disclosures
Pets Description Not Allowed

GET MORE INFORMATION




