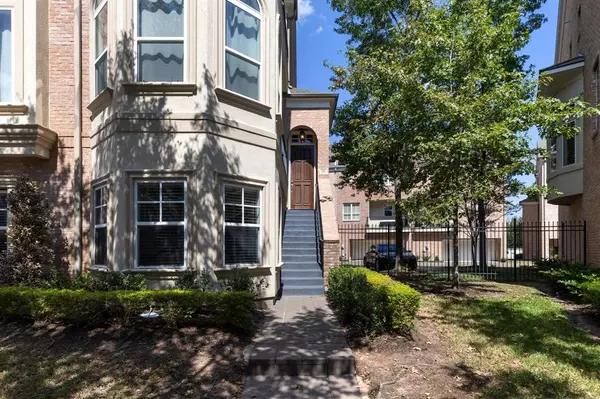22 History ROW The Woodlands, TX 77380
UPDATED:
10/31/2024 08:24 PM
Key Details
Property Type Townhouse
Sub Type Townhouse
Listing Status Active
Purchase Type For Sale
Square Footage 3,600 sqft
Price per Sqft $359
Subdivision East Shore
MLS Listing ID 85114053
Style Traditional
Bedrooms 3
Full Baths 3
Half Baths 1
HOA Fees $2,400/ann
Year Built 2006
Annual Tax Amount $13,212
Tax Year 2024
Lot Size 2,518 Sqft
Property Description
1st-floor guest room features wood floors, marble shower, and walk-in closet. Bay windows in the living room and primary suite, which has 3 closets, including a large walk-in. The kitchen boasts new counters, Wolf 6-burner cooktop, convection oven, Sub-Zero fridge, sonic ice maker, and beverage center. Formal dining offers wine storage for 250 bottles. Family room with marble surround fireplace. Bonus 4th-floor room for office, gym, or media. Enjoy East Shore's clubhouse, pool, gym, 24-hour security, and walkability to the Waterway and Town Center.
Location
State TX
County Montgomery
Area The Woodlands
Rooms
Bedroom Description 1 Bedroom Down - Not Primary BR,En-Suite Bath,Primary Bed - 3rd Floor,Sitting Area,Walk-In Closet
Other Rooms Breakfast Room, Family Room, Formal Dining, Gameroom Up, Guest Suite, Home Office/Study, Living Area - 2nd Floor, Utility Room in House
Master Bathroom Primary Bath: Double Sinks, Primary Bath: Separate Shower, Primary Bath: Soaking Tub, Secondary Bath(s): Shower Only, Secondary Bath(s): Tub/Shower Combo, Vanity Area
Den/Bedroom Plus 3
Kitchen Breakfast Bar, Island w/ Cooktop, Kitchen open to Family Room, Pantry, Second Sink, Under Cabinet Lighting
Interior
Interior Features Alarm System - Owned, Elevator Shaft, Fire/Smoke Alarm, Formal Entry/Foyer, High Ceiling, Prewired for Alarm System, Wet Bar, Window Coverings, Wine/Beverage Fridge
Heating Central Gas, Zoned
Cooling Central Electric, Zoned
Flooring Carpet, Engineered Wood, Marble Floors, Tile, Wood
Fireplaces Number 1
Fireplaces Type Gaslog Fireplace
Appliance Gas Dryer Connections, Refrigerator
Dryer Utilities 1
Laundry Utility Rm in House
Exterior
Exterior Feature Balcony, Clubhouse, Exercise Room, Front Yard, Patio/Deck
Garage Attached Garage, Oversized Garage
Garage Spaces 2.0
Roof Type Composition
Street Surface Concrete,Curbs,Gutters
Accessibility Automatic Gate, Driveway Gate
Private Pool No
Building
Story 4
Unit Location On Corner,On Street
Entry Level All Levels
Foundation Slab
Builder Name HWD
Water Water District
Structure Type Brick,Stucco
New Construction No
Schools
Elementary Schools Lamar Elementary School (Conroe)
Middle Schools Knox Junior High School
High Schools The Woodlands College Park High School
School District 11 - Conroe
Others
HOA Fee Include Clubhouse,Courtesy Patrol,Grounds
Senior Community No
Tax ID 7741-00-03100
Energy Description Ceiling Fans,Digital Program Thermostat,HVAC>13 SEER,Insulated/Low-E windows,Radiant Attic Barrier,Tankless/On-Demand H2O Heater
Acceptable Financing Cash Sale, Conventional, Other
Tax Rate 1.8065
Disclosures Exclusions, Mud, Sellers Disclosure
Listing Terms Cash Sale, Conventional, Other
Financing Cash Sale,Conventional,Other
Special Listing Condition Exclusions, Mud, Sellers Disclosure

GET MORE INFORMATION




