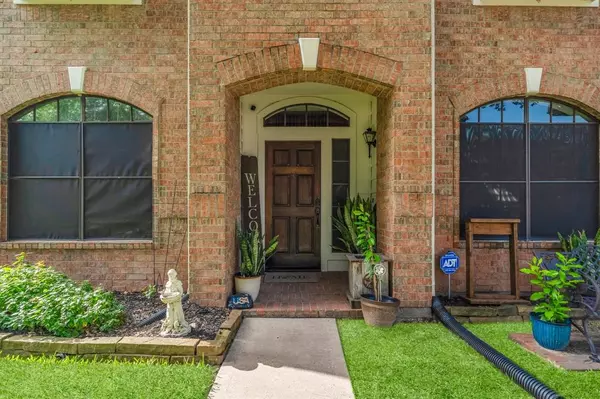4319 Plantation Pass DR Humble, TX 77346
UPDATED:
11/08/2024 05:16 AM
Key Details
Property Type Single Family Home
Listing Status Pending
Purchase Type For Sale
Square Footage 3,014 sqft
Price per Sqft $116
Subdivision Park At Atascocita Forest 03
MLS Listing ID 30059679
Style Traditional
Bedrooms 4
Full Baths 2
Half Baths 1
HOA Fees $415/ann
HOA Y/N 1
Year Built 2001
Annual Tax Amount $7,567
Tax Year 2023
Lot Size 9,714 Sqft
Acres 0.223
Property Description
plenty of room for a swimming pool and is perfect for family barbecues and your favorite pets to play.
There is a community swimming pool, tennis courts & playground for all residents to enjoy as well!
Location
State TX
County Harris
Area Atascocita South
Rooms
Bedroom Description Primary Bed - 1st Floor,Walk-In Closet
Other Rooms Family Room, Gameroom Up, Kitchen/Dining Combo, Utility Room in House
Master Bathroom Primary Bath: Double Sinks, Primary Bath: Separate Shower
Kitchen Breakfast Bar, Pantry, Walk-in Pantry
Interior
Heating Central Electric
Cooling Central Electric
Fireplaces Number 1
Fireplaces Type Gaslog Fireplace, Wood Burning Fireplace
Exterior
Exterior Feature Sprinkler System
Garage Attached Garage
Garage Spaces 2.0
Garage Description Double-Wide Driveway
Roof Type Composition
Street Surface Concrete
Private Pool No
Building
Lot Description Cleared, Subdivision Lot
Dwelling Type Free Standing
Story 2
Foundation Slab
Lot Size Range 0 Up To 1/4 Acre
Water Water District
Structure Type Brick
New Construction No
Schools
Elementary Schools Whispering Pines Elementary School
Middle Schools Humble Middle School
High Schools Humble High School
School District 29 - Humble
Others
Senior Community No
Restrictions Deed Restrictions
Tax ID 120-074-001-0015
Acceptable Financing Cash Sale, Conventional, FHA, VA
Tax Rate 2.4502
Disclosures Mud, Sellers Disclosure
Listing Terms Cash Sale, Conventional, FHA, VA
Financing Cash Sale,Conventional,FHA,VA
Special Listing Condition Mud, Sellers Disclosure

GET MORE INFORMATION




