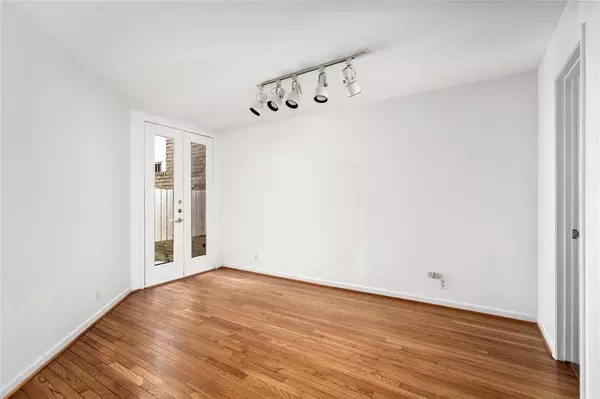1013 Barkdull ST Houston, TX 77006
UPDATED:
11/12/2024 10:18 PM
Key Details
Property Type Townhouse
Sub Type Townhouse
Listing Status Active
Purchase Type For Sale
Square Footage 2,403 sqft
Price per Sqft $290
Subdivision Np Turner Add
MLS Listing ID 9615182
Style Contemporary/Modern
Bedrooms 3
Full Baths 3
HOA Fees $2,310/ann
Year Built 1978
Annual Tax Amount $11,850
Tax Year 2023
Lot Size 1,699 Sqft
Property Description
Location
State TX
County Harris
Area Rice/Museum District
Rooms
Bedroom Description Primary Bed - 1st Floor,Split Plan
Other Rooms 1 Living Area, Breakfast Room, Formal Dining, Formal Living, Home Office/Study, Living Area - 2nd Floor, Loft
Master Bathroom Primary Bath: Separate Shower
Den/Bedroom Plus 3
Kitchen Island w/ Cooktop, Under Cabinet Lighting
Interior
Interior Features 2 Staircases, Alarm System - Owned, Fire/Smoke Alarm, High Ceiling, Open Ceiling, Split Level
Heating Central Electric
Cooling Central Electric
Flooring Brick, Carpet, Wood
Fireplaces Number 1
Fireplaces Type Wood Burning Fireplace
Laundry Utility Rm in House
Exterior
Exterior Feature Partially Fenced, Patio/Deck
Garage Attached Garage
Garage Spaces 2.0
Roof Type Composition
Street Surface Asphalt
Private Pool No
Building
Story 3
Entry Level All Levels
Foundation Slab
Sewer Public Sewer
Water Public Water
Structure Type Brick,Wood
New Construction No
Schools
Elementary Schools Poe Elementary School
Middle Schools Lanier Middle School
High Schools Lamar High School (Houston)
School District 27 - Houston
Others
HOA Fee Include Grounds,Insurance
Senior Community No
Tax ID 036-025-001-0010
Ownership Full Ownership
Energy Description Ceiling Fans,Digital Program Thermostat,Insulation - Batt,Insulation - Blown Cellulose,North/South Exposure,Radiant Attic Barrier,Solar Screens
Acceptable Financing Cash Sale, Conventional
Tax Rate 2.0148
Disclosures Sellers Disclosure
Listing Terms Cash Sale, Conventional
Financing Cash Sale,Conventional
Special Listing Condition Sellers Disclosure

GET MORE INFORMATION




