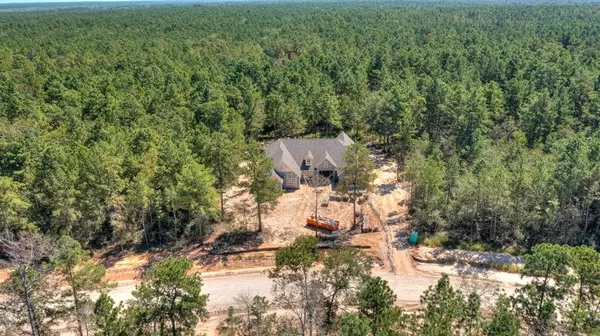25091 Chisos Bend Montgomery, TX 77316
UPDATED:
10/09/2024 10:32 PM
Key Details
Property Type Single Family Home
Listing Status Active
Purchase Type For Sale
Square Footage 4,947 sqft
Price per Sqft $297
Subdivision High Meadow West
MLS Listing ID 65577566
Style Traditional
Bedrooms 4
Full Baths 5
Half Baths 1
HOA Fees $750/ann
HOA Y/N 1
Year Built 2024
Property Description
The expansive primary suite serves as a private sanctuary, complete with a spa-like bathroom featuring a soaking tub, oversized shower, and dual vanities, alongside two generous walk-in closets. Secondary bedrooms are spacious and offer en-suite bathrooms, providing ultimate comfort for family or guests.
A dog wash in the laundry and a deluxe outdoor kitchen on the expansive covered patio, are just a few of the luxury upgrades in this magnificent home.
Location
State TX
County Montgomery
Area Magnolia/1488 West
Rooms
Bedroom Description All Bedrooms Down,En-Suite Bath,Primary Bed - 1st Floor,Walk-In Closet
Other Rooms Breakfast Room, Entry, Family Room, Gameroom Down, Home Office/Study, Kitchen/Dining Combo, Living Area - 1st Floor, Utility Room in House, Wine Room
Master Bathroom Primary Bath: Double Sinks, Primary Bath: Separate Shower, Primary Bath: Soaking Tub, Secondary Bath(s): Tub/Shower Combo
Kitchen Breakfast Bar, Island w/o Cooktop, Kitchen open to Family Room, Pantry, Walk-in Pantry
Interior
Heating Central Gas
Cooling Central Electric
Exterior
Garage Attached Garage
Garage Spaces 3.0
Roof Type Composition,Metal,Wood Shingle
Private Pool No
Building
Lot Description Subdivision Lot, Wooded
Dwelling Type Free Standing
Story 1
Foundation Slab
Lot Size Range 1 Up to 2 Acres
Builder Name Gracepoint Homes
Sewer Septic Tank
Water Public Water
Structure Type Brick,Cement Board,Stone,Wood
New Construction Yes
Schools
Elementary Schools Audubon Elementary
Middle Schools Magnolia Junior High School
High Schools Magnolia West High School
School District 36 - Magnolia
Others
Senior Community No
Restrictions Deed Restrictions
Tax ID 5836-00-06300
Disclosures Other Disclosures
Special Listing Condition Other Disclosures

GET MORE INFORMATION




