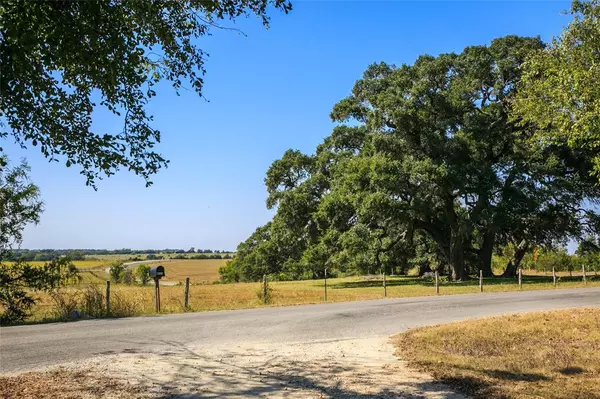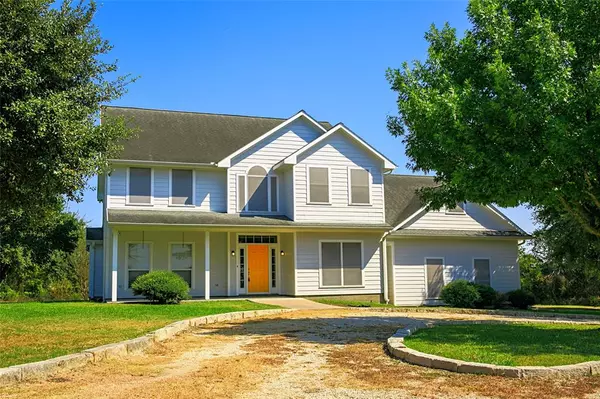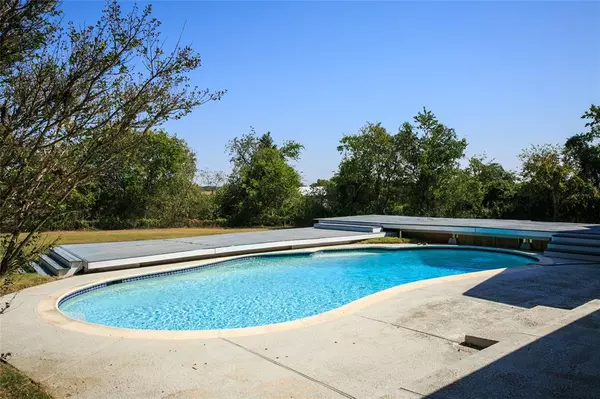8660 Cedar Hill RD Brenham, TX 77833
UPDATED:
11/18/2024 10:42 PM
Key Details
Property Type Single Family Home
Listing Status Active
Purchase Type For Sale
Square Footage 3,793 sqft
Price per Sqft $250
Subdivision Na
MLS Listing ID 87667797
Style Traditional
Bedrooms 4
Full Baths 2
Half Baths 1
Year Built 2006
Lot Size 2.919 Acres
Acres 2.919
Property Description
Location
State TX
County Washington
Rooms
Bedroom Description Primary Bed - 1st Floor,Walk-In Closet
Other Rooms Butlers Pantry, Den, Entry, Formal Dining, Formal Living, Gameroom Up, Garage Apartment, Kitchen/Dining Combo, Utility Room in House
Master Bathroom Half Bath, Primary Bath: Double Sinks, Primary Bath: Shower Only, Secondary Bath(s): Double Sinks, Secondary Bath(s): Tub/Shower Combo
Den/Bedroom Plus 4
Kitchen Breakfast Bar, Butler Pantry, Island w/o Cooktop, Pot Filler, Under Cabinet Lighting, Walk-in Pantry
Interior
Interior Features Crown Molding, Fire/Smoke Alarm, Formal Entry/Foyer, High Ceiling, Prewired for Alarm System, Water Softener - Owned, Wet Bar, Window Coverings, Wine/Beverage Fridge
Heating Propane
Cooling Central Electric
Flooring Vinyl Plank, Wood
Fireplaces Number 1
Fireplaces Type Gaslog Fireplace
Exterior
Exterior Feature Barn/Stable, Detached Gar Apt /Quarters, Fully Fenced, Patio/Deck, Sprinkler System, Workshop
Garage Attached Garage, Detached Garage
Garage Spaces 2.0
Garage Description Auto Garage Door Opener, Circle Driveway, Driveway Gate, Workshop
Pool In Ground, Salt Water
Roof Type Composition
Street Surface Asphalt
Accessibility Driveway Gate
Private Pool Yes
Building
Lot Description Corner
Dwelling Type Free Standing
Faces West
Story 2
Foundation Slab
Lot Size Range 2 Up to 5 Acres
Water Aerobic, Water District, Well
Structure Type Cement Board
New Construction No
Schools
Elementary Schools Bisd Draw
Middle Schools Brenham Junior High School
High Schools Brenham High School
School District 137 - Brenham
Others
Senior Community No
Restrictions No Restrictions
Tax ID R18046
Ownership Full Ownership
Energy Description Attic Vents,Ceiling Fans,Insulated/Low-E windows,Tankless/On-Demand H2O Heater
Acceptable Financing Cash Sale, Conventional
Disclosures Sellers Disclosure
Listing Terms Cash Sale, Conventional
Financing Cash Sale,Conventional
Special Listing Condition Sellers Disclosure

GET MORE INFORMATION




