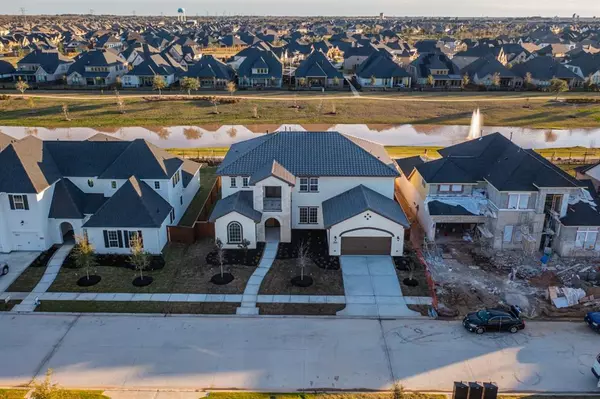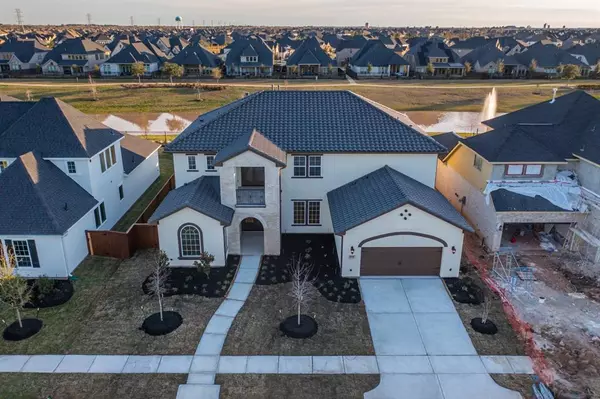6939 Shoreline View DR Katy, TX 77493
UPDATED:
11/22/2024 08:34 PM
Key Details
Property Type Single Family Home
Listing Status Active
Purchase Type For Sale
Square Footage 4,654 sqft
Price per Sqft $212
Subdivision Cane Island Sec 32B
MLS Listing ID 46304000
Style Spanish,Traditional
Bedrooms 5
Full Baths 5
Half Baths 1
HOA Fees $1,450/ann
HOA Y/N 1
Year Built 2022
Annual Tax Amount $26,548
Tax Year 2024
Lot Size 9,605 Sqft
Acres 0.2205
Property Description
Location
State TX
County Waller
Community Cane Island
Area Katy - Old Towne
Rooms
Bedroom Description 2 Bedrooms Down,Primary Bed - 1st Floor,Walk-In Closet
Other Rooms Breakfast Room, Family Room, Formal Dining, Formal Living
Master Bathroom Half Bath, Hollywood Bath, Primary Bath: Double Sinks
Kitchen Island w/o Cooktop
Interior
Interior Features 2 Staircases, Formal Entry/Foyer, High Ceiling, Intercom System, Prewired for Alarm System, Wired for Sound
Heating Central Gas
Cooling Central Electric
Flooring Carpet, Tile, Vinyl, Vinyl Plank
Fireplaces Number 2
Fireplaces Type Freestanding, Gas Connections
Exterior
Exterior Feature Back Yard, Back Yard Fenced
Garage Attached Garage
Garage Spaces 3.0
Garage Description Additional Parking
Roof Type Composition
Private Pool No
Building
Lot Description Cleared
Dwelling Type Free Standing
Story 2
Foundation Slab
Lot Size Range 0 Up To 1/4 Acre
Builder Name Shea homes
Sewer Public Sewer
Water Public Water
Structure Type Brick,Stucco
New Construction No
Schools
Elementary Schools Robertson Elementary School (Katy)
Middle Schools Katy Junior High School
High Schools Katy High School
School District 30 - Katy
Others
Senior Community No
Restrictions Deed Restrictions
Tax ID 422492-001-016-000
Energy Description Attic Fan,Attic Vents,Ceiling Fans,Digital Program Thermostat
Acceptable Financing Cash Sale, Conventional
Tax Rate 3.0128
Disclosures Sellers Disclosure
Green/Energy Cert Energy Star Qualified Home, Environments for Living, Green Built Gulf Coast, Home Energy Rating/HERS
Listing Terms Cash Sale, Conventional
Financing Cash Sale,Conventional
Special Listing Condition Sellers Disclosure

GET MORE INFORMATION




