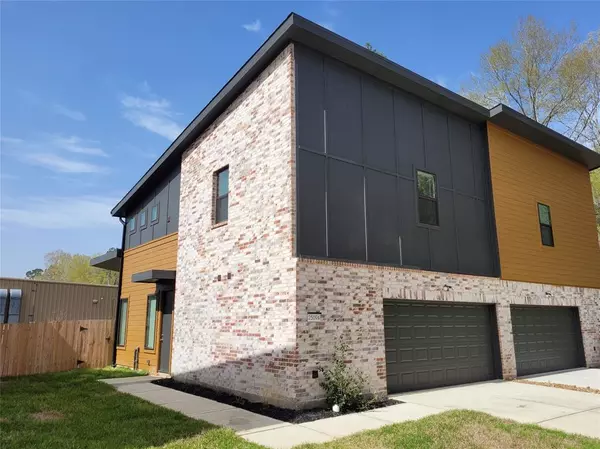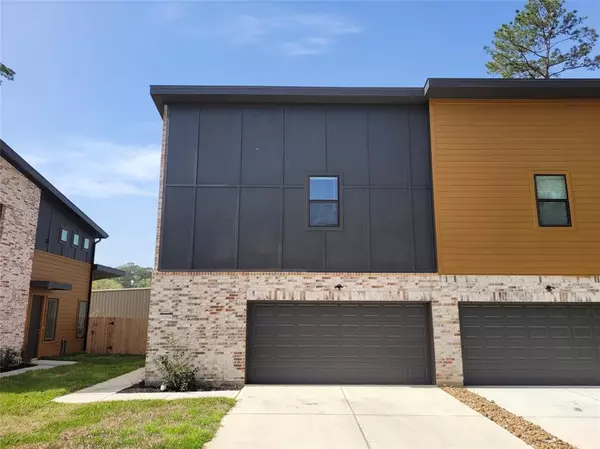2509 Appian Way WAY #A Roman Forest, TX 77357
UPDATED:
11/22/2024 04:56 PM
Key Details
Property Type Condo, Townhouse
Sub Type Townhouse Condominium
Listing Status Active
Purchase Type For Rent
Square Footage 1,695 sqft
Subdivision Roman Forest
MLS Listing ID 13454922
Style Contemporary/Modern
Bedrooms 3
Full Baths 2
Half Baths 1
Rental Info One Year
Year Built 2022
Available Date 2024-11-25
Lot Size 3,898 Sqft
Acres 0.1823
Property Description
Location
State TX
County Montgomery
Area Porter/New Caney East
Rooms
Bedroom Description All Bedrooms Up,En-Suite Bath,Primary Bed - 2nd Floor,Walk-In Closet
Other Rooms Utility Room in House
Master Bathroom Primary Bath: Double Sinks, Primary Bath: Shower Only, Secondary Bath(s): Tub/Shower Combo
Den/Bedroom Plus 3
Kitchen Breakfast Bar, Kitchen open to Family Room, Walk-in Pantry
Interior
Interior Features Fire/Smoke Alarm, Fully Sprinklered, High Ceiling, Refrigerator Included
Heating Central Electric
Cooling Central Electric
Flooring Laminate
Appliance Electric Dryer Connection, Refrigerator
Exterior
Exterior Feature Back Yard Fenced, Patio/Deck, Sprinkler System
Garage Attached Garage
Garage Spaces 2.0
Garage Description Auto Garage Door Opener, Double-Wide Driveway
Utilities Available None Provided
Street Surface Concrete
Private Pool No
Building
Lot Description Subdivision Lot
Faces South
Story 2
Lot Size Range 0 Up To 1/4 Acre
Water Water District
New Construction Yes
Schools
Elementary Schools Dogwood Elementary School (New Caney)
Middle Schools Keefer Crossing Middle School
High Schools New Caney High School
School District 39 - New Caney
Others
Pets Allowed Case By Case Basis
Senior Community No
Restrictions Deed Restrictions
Tax ID 8397-92-00200
Energy Description Ceiling Fans,Digital Program Thermostat,Energy Star/CFL/LED Lights
Disclosures Mud, Owner/Agent
Special Listing Condition Mud, Owner/Agent
Pets Description Case By Case Basis

GET MORE INFORMATION




