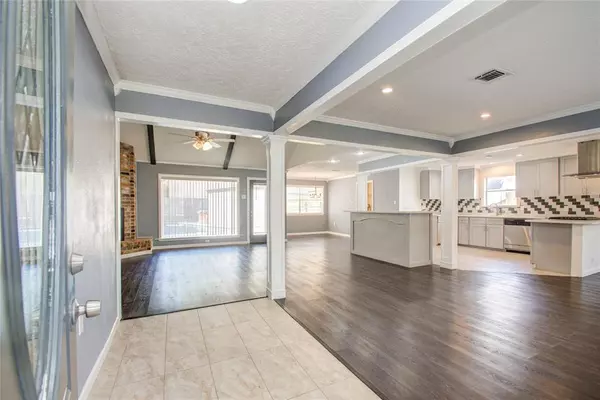For more information regarding the value of a property, please contact us for a free consultation.
15619 Sandy Hill DR Houston, TX 77084
Want to know what your home might be worth? Contact us for a FREE valuation!

Our team is ready to help you sell your home for the highest possible price ASAP
Key Details
Property Type Single Family Home
Listing Status Sold
Purchase Type For Sale
Square Footage 2,366 sqft
Price per Sqft $124
Subdivision Bear Creek Village Sec 06
MLS Listing ID 96976491
Sold Date 12/21/22
Style Traditional
Bedrooms 4
Full Baths 2
Half Baths 1
HOA Fees $39/ann
HOA Y/N 1
Year Built 1977
Annual Tax Amount $5,100
Tax Year 2021
Lot Size 8,280 Sqft
Acres 0.1901
Property Description
Back to the market, a fantastic opportunity, this home features a welcoming interior and comprises expansive living areas and a gas fireplace. A cook's dream, this spacious, eat-in kitchen has been recently remodeled to include an electric oven and quartz countertops. A design gem, the master bathroom features a large walk-in shower, double sinks, and quartz countertops. Adding to the home's appeal are enhancing the home are manufactured hardwood floors throughout. The relaxing backyard is an ideal play space with a wide porch, pool, and hot tub. An ideal spot for easy summer living. Nestled in a peaceful part of Bear Creek Village. See for yourself why people love this suburban community. Right up the street from grocery stores, cafes, and restaurants. You have all the amenities you would like just minutes from home. Be prepared for 'love at first sight! Schedule your showing before it’s gone.
Location
State TX
County Harris
Area Katy - North
Rooms
Bedroom Description All Bedrooms Down,En-Suite Bath,Primary Bed - 1st Floor,Walk-In Closet
Other Rooms 1 Living Area, Breakfast Room, Formal Living, Living Area - 1st Floor, Living/Dining Combo, Utility Room in House
Den/Bedroom Plus 4
Kitchen Island w/o Cooktop, Kitchen open to Family Room
Interior
Interior Features Dry Bar, Fire/Smoke Alarm
Heating Central Gas
Cooling Central Electric
Flooring Carpet, Laminate
Fireplaces Number 1
Fireplaces Type Gas Connections, Gaslog Fireplace
Exterior
Exterior Feature Back Yard, Partially Fenced, Patio/Deck, Porch, Spa/Hot Tub, Sprinkler System
Garage Detached Garage
Garage Spaces 2.0
Garage Description Auto Garage Door Opener, Double-Wide Driveway
Pool 1
Roof Type Composition
Street Surface Asphalt,Concrete,Curbs
Private Pool Yes
Building
Lot Description Cul-De-Sac, Subdivision Lot
Story 1
Foundation Slab
Lot Size Range 0 Up To 1/4 Acre
Sewer Public Sewer
Water Water District
Structure Type Brick,Wood
New Construction No
Schools
Elementary Schools Bear Creek Elementary School (Katy)
Middle Schools Cardiff Junior High School
High Schools Mayde Creek High School
School District 30 - Katy
Others
Restrictions Deed Restrictions
Tax ID 109-458-000-0013
Ownership Full Ownership
Energy Description Attic Vents,Ceiling Fans
Acceptable Financing Cash Sale, Conventional, FHA, VA
Tax Rate 2.1736
Disclosures Mud, Sellers Disclosure
Listing Terms Cash Sale, Conventional, FHA, VA
Financing Cash Sale,Conventional,FHA,VA
Special Listing Condition Mud, Sellers Disclosure
Read Less

Bought with RE/MAX Real Estate Assoc.
GET MORE INFORMATION




