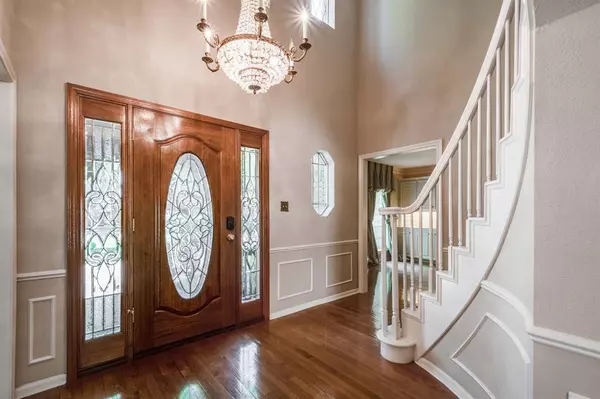For more information regarding the value of a property, please contact us for a free consultation.
1426 Minchen DR Deer Park, TX 77536
Want to know what your home might be worth? Contact us for a FREE valuation!

Our team is ready to help you sell your home for the highest possible price ASAP
Key Details
Property Type Single Family Home
Listing Status Sold
Purchase Type For Sale
Square Footage 4,404 sqft
Price per Sqft $113
Subdivision Coleman Sec 01
MLS Listing ID 77489229
Sold Date 02/18/22
Style Traditional
Bedrooms 5
Full Baths 3
Half Baths 2
Year Built 1976
Annual Tax Amount $10,726
Tax Year 2020
Lot Size 0.437 Acres
Acres 0.4373
Property Description
Rare find located in the heart of Deer Park! Sellers have done some updating including the plumbing, roof, pool plaster and tile, fence, and more. 5 large bedrooms, 3 full bathrooms and 2 half baths. Impressive 2 story entry with spiral stair case. Formal dining off to one side and a flex room on the other side. Owner used this room for serving guests but would make a great study or formal living as well. The kitchen features double ovens and is loaded with cabinets. Spacious family room includes a full service bar. Beautiful views to the backyard from the breakfast area, family room, and primary bedroom. Primary bedroom includes a spa like bathroom and 2 spacious closets. The 2nd set of stairs gives you direct access to the game room. Down the hall you will find 4 addt'l. bedrooms. One has an ensuite bath. Custom work desks, and a craft closet are just some of the extras on the 2nd level. Patio area, pool, 2 driveways, 3 car garage on almost 1/2 acre!
Location
State TX
County Harris
Area Deer Park
Rooms
Bedroom Description En-Suite Bath,Primary Bed - 1st Floor
Other Rooms Breakfast Room, Family Room, Formal Dining, Formal Living, Gameroom Up
Master Bathroom Primary Bath: Double Sinks
Kitchen Island w/ Cooktop
Interior
Interior Features 2 Staircases, Wet Bar
Heating Central Gas
Cooling Central Electric
Flooring Carpet, Tile, Wood
Fireplaces Number 1
Exterior
Garage Detached Garage
Garage Spaces 3.0
Pool Gunite
Roof Type Composition
Private Pool Yes
Building
Lot Description Subdivision Lot
Story 2
Foundation Slab
Lot Size Range 1/4 Up to 1/2 Acre
Water Public Water
Structure Type Brick,Wood
New Construction No
Schools
Elementary Schools San Jacinto Elementary School (Deer Park)
Middle Schools Deer Park Junior High School
High Schools Deer Park High School
School District 16 - Deer Park
Others
Senior Community No
Restrictions Deed Restrictions
Tax ID 101-473-000-0011
Acceptable Financing Cash Sale, Conventional, FHA
Tax Rate 2.8431
Disclosures Sellers Disclosure
Listing Terms Cash Sale, Conventional, FHA
Financing Cash Sale,Conventional,FHA
Special Listing Condition Sellers Disclosure
Read Less

Bought with Hrabina Realty LLC
GET MORE INFORMATION




