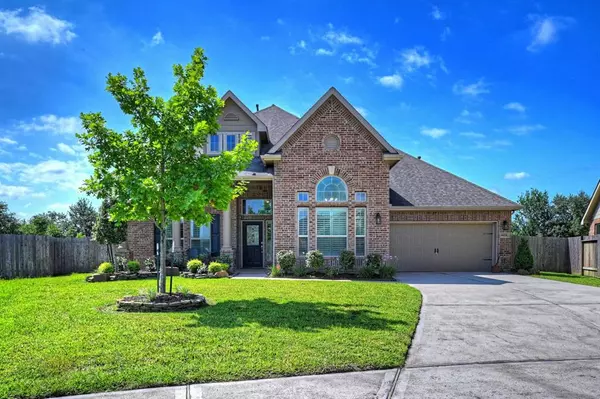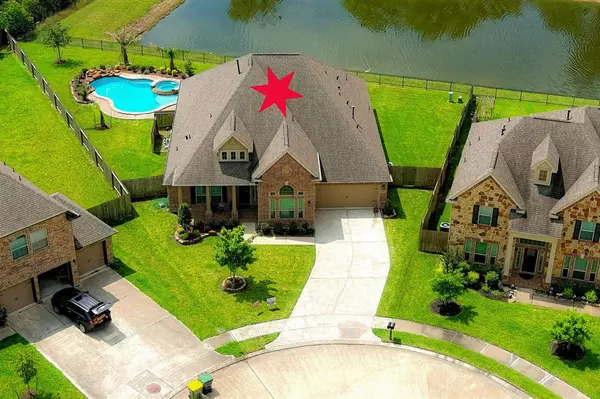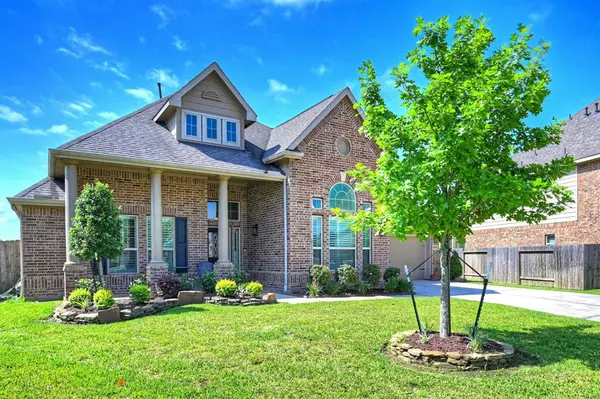For more information regarding the value of a property, please contact us for a free consultation.
6824 Katelyn DR Pearland, TX 77581
Want to know what your home might be worth? Contact us for a FREE valuation!

Our team is ready to help you sell your home for the highest possible price ASAP
Key Details
Property Type Single Family Home
Listing Status Sold
Purchase Type For Sale
Square Footage 2,770 sqft
Price per Sqft $191
Subdivision Afton Lake Amd #1 A
MLS Listing ID 14319052
Sold Date 06/07/23
Style Traditional
Bedrooms 3
Full Baths 2
Half Baths 1
HOA Fees $91/ann
HOA Y/N 1
Year Built 2018
Annual Tax Amount $13,550
Tax Year 2022
Lot Size 0.317 Acres
Acres 0.3171
Property Description
Welcome to your new address at 6824 Katelyn Dr inside the gated community known as Afton Lake. This fabulous single story home sits on one of the largest lots in the neighborhood, with water view. Owners have taken excellent care of this home that features 3 bedrooms, 2.5 baths, a study or flex room. Great home for entertaining. The kitchen overlooks the family room and has nice views of the backyard with heated pool and covered patio. Beautiful water area in back with ducks/turtles and other wildlife. No Back Neighbors! Covered patio includes gas connection for grill or potential outside kitchen. The garage is oversized with area for storage, outdoor toys, etc. Easy to maintain hard surface floors throughout. Schedule your appointment today!
Location
State TX
County Brazoria
Area Pearland
Rooms
Bedroom Description All Bedrooms Down,Primary Bed - 1st Floor,Sitting Area,Walk-In Closet
Other Rooms Breakfast Room, Family Room, Formal Dining, Formal Living
Den/Bedroom Plus 3
Kitchen Breakfast Bar, Kitchen open to Family Room, Pantry, Walk-in Pantry
Interior
Interior Features Alarm System - Owned, Crown Molding, Drapes/Curtains/Window Cover, Formal Entry/Foyer, High Ceiling, Prewired for Alarm System
Heating Central Gas
Cooling Central Electric
Flooring Carpet, Tile, Wood
Fireplaces Number 1
Fireplaces Type Freestanding, Gas Connections
Exterior
Exterior Feature Back Yard, Back Yard Fenced, Controlled Subdivision Access, Covered Patio/Deck, Exterior Gas Connection, Patio/Deck
Garage Attached Garage
Garage Spaces 2.0
Garage Description Auto Garage Door Opener, Double-Wide Driveway
Pool 1
Roof Type Composition
Street Surface Concrete,Curbs,Gutters
Private Pool Yes
Building
Lot Description Subdivision Lot
Story 1
Foundation Slab
Lot Size Range 1/4 Up to 1/2 Acre
Builder Name Khovanian
Sewer Public Sewer
Water Public Water, Water District
Structure Type Brick,Cement Board
New Construction No
Schools
Elementary Schools H C Carleston Elementary School
Middle Schools Pearland Junior High South
High Schools Pearland High School
School District 42 - Pearland
Others
HOA Fee Include Limited Access Gates
Restrictions Deed Restrictions
Tax ID 1130-0003-013
Ownership Full Ownership
Energy Description Attic Vents,Ceiling Fans,High-Efficiency HVAC,HVAC>13 SEER,Insulated/Low-E windows
Acceptable Financing Cash Sale, Conventional, VA
Tax Rate 3.2556
Disclosures Home Protection Plan, Mud, Sellers Disclosure
Listing Terms Cash Sale, Conventional, VA
Financing Cash Sale,Conventional,VA
Special Listing Condition Home Protection Plan, Mud, Sellers Disclosure
Read Less

Bought with Compass RE Texas, LLC
GET MORE INFORMATION




