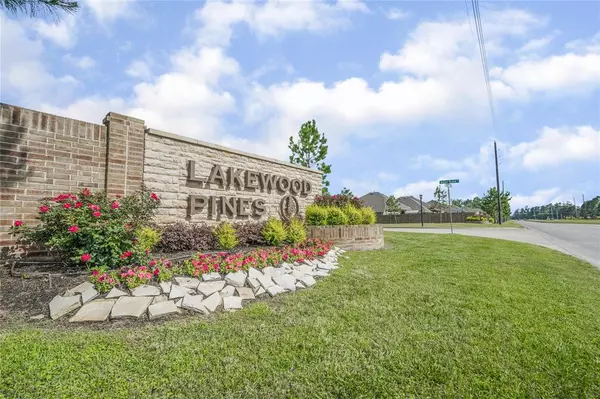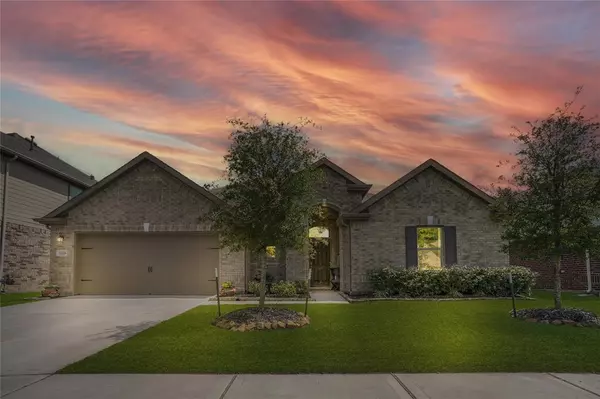For more information regarding the value of a property, please contact us for a free consultation.
13226 Westmont Heights LN Houston, TX 77044
Want to know what your home might be worth? Contact us for a FREE valuation!

Our team is ready to help you sell your home for the highest possible price ASAP
Key Details
Property Type Single Family Home
Listing Status Sold
Purchase Type For Sale
Square Footage 2,195 sqft
Price per Sqft $161
Subdivision Lakewood Pines Sec 6
MLS Listing ID 39416579
Sold Date 06/12/23
Style Traditional
Bedrooms 3
Full Baths 2
HOA Fees $88/ann
HOA Y/N 1
Year Built 2020
Annual Tax Amount $11,132
Tax Year 2022
Lot Size 7,500 Sqft
Acres 0.1722
Property Description
Gated Estates of Lakewood Pines Preserve Builder Upgraded Georgeous Split floor plan with LARGE OVERSIZED WINDOWS ALONG THE BACK OF THIS UPGRADED BEAUTIFUL HOME IN a GATED WATERFRONT small community with big amenities, RESORT POOL, Club House and more. This stunning home offers Upgraded Options added during construction. EXTRA LARGE GRANITE Kitchen ISLAND, Large Covered back patio, OVERSIZED LARGE PICTURE WINDOWS ALL ALONG THE BACK along the Living, dining, bedroom oversized windows. Wood Privacy fence on the sides and a black iron fence along the back private reserve area of trees, small creek bed for privacy, no back neighbors. GAS STOVE, Granite, upgraded features beautiful home oversized back porch and garage. Full sized utility room, window in front, High Ceilings,Wood Tile Floors, Luxury Living Gated quiet community with easy access east or west from Beltway 8 surrounding Houston to Galveston, The Woodlands, Houston. See today, fall in love with your new beautiful prestine home.
Location
State TX
County Harris
Area Summerwood/Lakeshore
Rooms
Bedroom Description All Bedrooms Down,Primary Bed - 1st Floor,Sitting Area,Split Plan,Walk-In Closet
Other Rooms 1 Living Area, Breakfast Room, Den, Family Room, Kitchen/Dining Combo, Living Area - 1st Floor, Living/Dining Combo, Utility Room in House
Master Bathroom Primary Bath: Double Sinks, Primary Bath: Jetted Tub, Primary Bath: Separate Shower, Secondary Bath(s): Tub/Shower Combo
Kitchen Breakfast Bar, Island w/o Cooktop, Kitchen open to Family Room, Pots/Pans Drawers, Walk-in Pantry
Interior
Interior Features Alarm System - Owned, Crown Molding, Drapes/Curtains/Window Cover, Formal Entry/Foyer, High Ceiling, Refrigerator Included
Heating Central Gas
Cooling Central Electric
Exterior
Garage Attached Garage, Oversized Garage
Garage Spaces 2.0
Garage Description Auto Garage Door Opener, Double-Wide Driveway
Waterfront Description Boat Ramp,Lake View
Roof Type Composition
Accessibility Automatic Gate
Private Pool No
Building
Lot Description Ravine, Subdivision Lot, Water View, Waterfront
Faces North
Story 1
Foundation Slab
Lot Size Range 0 Up To 1/4 Acre
Builder Name KB
Sewer Public Sewer
Water Public Water
Structure Type Brick,Stone,Wood
New Construction No
Schools
Elementary Schools Centennial Elementary School (Humble)
Middle Schools Autumn Ridge Middle School
High Schools Summer Creek High School
School District 29 - Humble
Others
Senior Community No
Restrictions Deed Restrictions
Tax ID 139-483-003-0008
Ownership Full Ownership
Acceptable Financing Affordable Housing Program (subject to conditions), Assumable 1st Lien, Cash Sale, Conventional, FHA, Investor, Release of Liability, USDA Loan, VA
Tax Rate 3.2898
Disclosures Sellers Disclosure
Listing Terms Affordable Housing Program (subject to conditions), Assumable 1st Lien, Cash Sale, Conventional, FHA, Investor, Release of Liability, USDA Loan, VA
Financing Affordable Housing Program (subject to conditions),Assumable 1st Lien,Cash Sale,Conventional,FHA,Investor,Release of Liability,USDA Loan,VA
Special Listing Condition Sellers Disclosure
Read Less

Bought with Doug Erdy Group
GET MORE INFORMATION




