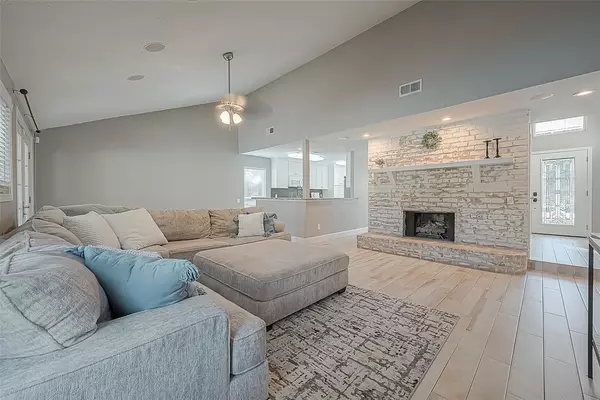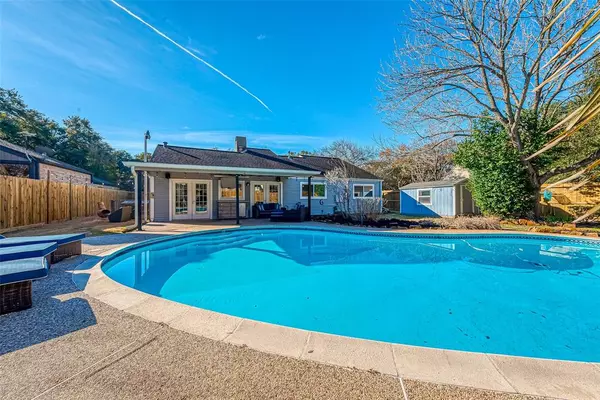For more information regarding the value of a property, please contact us for a free consultation.
15806 Jersey DR Jersey Village, TX 77040
Want to know what your home might be worth? Contact us for a FREE valuation!

Our team is ready to help you sell your home for the highest possible price ASAP
Key Details
Property Type Single Family Home
Listing Status Sold
Purchase Type For Sale
Square Footage 1,826 sqft
Price per Sqft $219
Subdivision Jersey Village 02 R/P
MLS Listing ID 62846595
Sold Date 03/08/24
Style Contemporary/Modern
Bedrooms 3
Full Baths 2
Year Built 1977
Annual Tax Amount $10,313
Tax Year 2023
Lot Size 0.270 Acres
Acres 0.2703
Property Description
Welcome to 15806 Jersey, a stunning single-story home in Jersey Village. This property sits on an oversized lot and boasts a huge pool, making it the perfect oasis for relaxation and entertainment. Step inside and you'll be greeted by a bright and airy open floorplan, with French doors offering views of the backyard paradise from the family room and kitchen. The kitchen itself is a chef's dream, featuring soft-close cabinets, granite countertops, and a subway tile backsplash. The primary suite is spacious and luxurious, with a granite countertop bathroom, oversized shower, and large walk-in closet. This home is packed with upgrades, including 2016 A/C, PEX plumbing, radiant barrier, double pane windows, 2021 ALL NEW pool equipment, 2023 NEW fence, and much more. NO HOA!!! With its convenient location near Beltway 8 and 290, this property won't last long. Don't miss your chance to own this beautiful home.
Location
State TX
County Harris
Area Jersey Village
Rooms
Bedroom Description All Bedrooms Down,En-Suite Bath,Walk-In Closet
Other Rooms 1 Living Area, Breakfast Room, Family Room, Formal Dining, Living/Dining Combo, Utility Room in House
Master Bathroom Primary Bath: Shower Only, Secondary Bath(s): Tub/Shower Combo, Vanity Area
Kitchen Breakfast Bar, Kitchen open to Family Room, Pots/Pans Drawers, Soft Closing Cabinets, Soft Closing Drawers
Interior
Interior Features Fire/Smoke Alarm, Formal Entry/Foyer, High Ceiling, Water Softener - Owned, Wired for Sound
Heating Central Gas
Cooling Central Electric
Flooring Tile
Fireplaces Number 1
Fireplaces Type Gaslog Fireplace
Exterior
Exterior Feature Back Yard Fenced, Covered Patio/Deck, Fully Fenced, Sprinkler System, Storage Shed
Garage Attached Garage
Garage Spaces 2.0
Garage Description Double-Wide Driveway
Pool Gunite, Heated, In Ground
Roof Type Composition
Street Surface Concrete
Private Pool Yes
Building
Lot Description In Golf Course Community, Subdivision Lot
Faces South
Story 1
Foundation Slab
Lot Size Range 0 Up To 1/4 Acre
Sewer Other Water/Sewer
Water Other Water/Sewer
Structure Type Brick,Vinyl
New Construction No
Schools
Elementary Schools Post Elementary School (Cypress-Fairbanks)
Middle Schools Cook Middle School
High Schools Jersey Village High School
School District 13 - Cypress-Fairbanks
Others
Senior Community No
Restrictions Deed Restrictions
Tax ID 082-115-002-0014
Energy Description Ceiling Fans,Digital Program Thermostat,High-Efficiency HVAC,Insulated/Low-E windows,Insulation - Other,Radiant Attic Barrier
Acceptable Financing Cash Sale, Conventional, FHA, VA
Tax Rate 2.6806
Disclosures Sellers Disclosure
Listing Terms Cash Sale, Conventional, FHA, VA
Financing Cash Sale,Conventional,FHA,VA
Special Listing Condition Sellers Disclosure
Read Less

Bought with Lacey Cannon Properties
GET MORE INFORMATION




