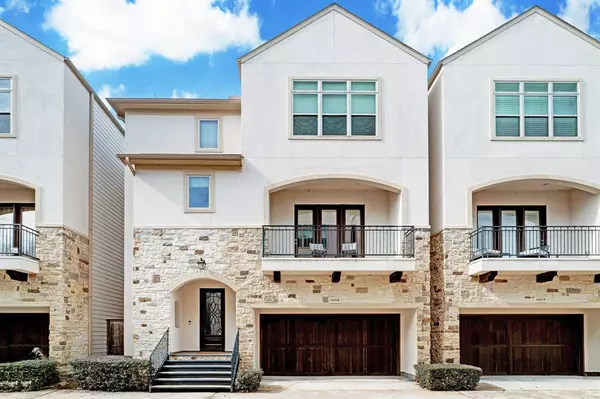For more information regarding the value of a property, please contact us for a free consultation.
3423 Bradford ST #E Houston, TX 77025
Want to know what your home might be worth? Contact us for a FREE valuation!

Our team is ready to help you sell your home for the highest possible price ASAP
Key Details
Property Type Single Family Home
Listing Status Sold
Purchase Type For Sale
Square Footage 3,270 sqft
Price per Sqft $235
Subdivision Bradford Place Rep 2
MLS Listing ID 24943324
Sold Date 03/15/24
Style Traditional
Bedrooms 3
Full Baths 3
Half Baths 1
HOA Fees $125/ann
HOA Y/N 1
Year Built 2015
Annual Tax Amount $16,701
Tax Year 2023
Lot Size 2,274 Sqft
Acres 0.0522
Property Description
Step into this exquisite residence nestled in the heart of Braeswood Place! First floor offers large entry and third bedroom with gracious travertine floors. The heart of the home is on the second level with and open-concept layout seamlessly integrating the living, dining, and kitchen areas with beautiful hardwood floors. The living room features a gas log fireplace and custom floor-to-ceiling built-ins, while the gourmet kitchen boasts stainless steel appliances and granite countertops. Each bedroom has its own en-suite bath. The primary bedroom boasts 10-foot ceilings and a luxurious bathroom complete with not one, but two walk-in closets. Hunter Douglas shades adorn the windows throughout the home. This home is wired for both home audio and security systems and is elevator capable. Conveniently located just minutes away from the Texas Medical Center, Museum District, Rice Village, Downtown, and the Galleria, this home offers both luxury and accessibility in one remarkable package.
Location
State TX
County Harris
Area Braeswood Place
Rooms
Bedroom Description 1 Bedroom Down - Not Primary BR,En-Suite Bath,Primary Bed - 3rd Floor,Walk-In Closet
Other Rooms Family Room, Formal Dining, Living Area - 2nd Floor, Utility Room in House
Master Bathroom Half Bath, Primary Bath: Double Sinks, Primary Bath: Jetted Tub, Primary Bath: Separate Shower, Primary Bath: Tub/Shower Combo
Kitchen Breakfast Bar, Kitchen open to Family Room, Under Cabinet Lighting, Walk-in Pantry
Interior
Interior Features Crown Molding, Elevator Shaft, Fire/Smoke Alarm, Formal Entry/Foyer, High Ceiling, Prewired for Alarm System, Refrigerator Included, Wired for Sound
Heating Central Gas, Zoned
Cooling Central Electric, Zoned
Flooring Tile, Travertine, Wood
Fireplaces Number 1
Fireplaces Type Gas Connections, Gaslog Fireplace
Exterior
Exterior Feature Artificial Turf, Covered Patio/Deck, Sprinkler System
Garage Attached Garage
Garage Spaces 2.0
Garage Description Auto Garage Door Opener
Roof Type Composition
Street Surface Concrete,Curbs
Private Pool No
Building
Lot Description Subdivision Lot
Faces East
Story 3
Foundation Slab
Lot Size Range 0 Up To 1/4 Acre
Sewer Public Sewer
Water Public Water
Structure Type Stone,Stucco,Wood
New Construction No
Schools
Elementary Schools Twain Elementary School
Middle Schools Pershing Middle School
High Schools Lamar High School (Houston)
School District 27 - Houston
Others
HOA Fee Include Grounds,Other
Senior Community No
Restrictions Unknown
Tax ID 057-136-001-0002
Energy Description Attic Vents,Ceiling Fans,Digital Program Thermostat,Energy Star Appliances,Energy Star/CFL/LED Lights,High-Efficiency HVAC,Insulated Doors,Insulated/Low-E windows,Radiant Attic Barrier,Tankless/On-Demand H2O Heater
Acceptable Financing Cash Sale, Conventional
Tax Rate 2.2019
Disclosures Sellers Disclosure
Listing Terms Cash Sale, Conventional
Financing Cash Sale,Conventional
Special Listing Condition Sellers Disclosure
Read Less

Bought with Blake Hillegeist Real Estate
GET MORE INFORMATION




