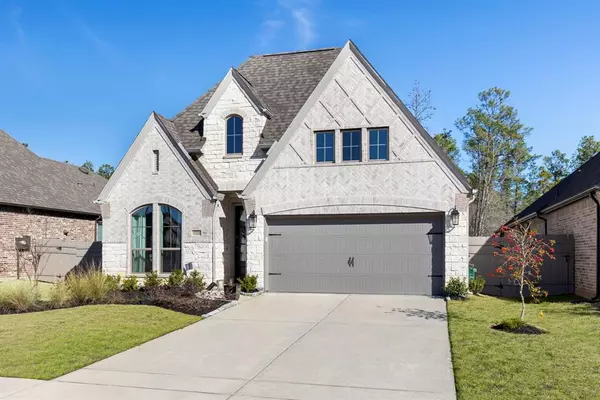For more information regarding the value of a property, please contact us for a free consultation.
17335 Merigold Heights DR Conroe, TX 77302
Want to know what your home might be worth? Contact us for a FREE valuation!

Our team is ready to help you sell your home for the highest possible price ASAP
Key Details
Property Type Single Family Home
Listing Status Sold
Purchase Type For Sale
Square Footage 2,019 sqft
Price per Sqft $181
Subdivision Artavia 12
MLS Listing ID 66482987
Sold Date 06/21/24
Style Traditional
Bedrooms 3
Full Baths 2
HOA Fees $89/ann
HOA Y/N 1
Year Built 2022
Annual Tax Amount $11,261
Tax Year 2023
Lot Size 6,361 Sqft
Acres 0.146
Property Description
Discover the epitome of luxury living in this Perry home situated on a 50-foot lot. This stunning 3 bedroom, 2 bath home with office/study boasts a harmonious blend of contemporary design and timeless elegance. Enjoy unparalleled privacy in your backyard oasis with a covered patio and no back neighbors. Bask in tranquility as you unwind in this secluded haven, surrounded by nature. With high ceilings and expansive windows, natural light dances through the open living spaces, highlighting the exquisite details. This open kitchen has a center island and spacious walk-in pantry. Retreat to the master suite oasis, where you will find dual vanities, garden tub, glass enclosed shower and a large walk-in closet. The beautiful community of Artavia will offer residents everything from a delicious community cafe, fitness center, splash pad and playground, to discovery ponds, relaxing green spaces, a sparkling five-acre lake and a boardwalk.
Location
State TX
County Montgomery
Community Artavia
Area Spring Northeast
Rooms
Bedroom Description All Bedrooms Down,Walk-In Closet
Other Rooms Home Office/Study, Living/Dining Combo, Utility Room in House
Master Bathroom Primary Bath: Double Sinks, Primary Bath: Separate Shower, Primary Bath: Soaking Tub
Kitchen Breakfast Bar, Kitchen open to Family Room, Walk-in Pantry
Interior
Interior Features Fire/Smoke Alarm, High Ceiling
Heating Central Electric, Zoned
Cooling Central Electric, Zoned
Flooring Carpet, Tile
Exterior
Exterior Feature Back Yard, Back Yard Fenced, Covered Patio/Deck
Garage Attached Garage
Garage Spaces 2.0
Roof Type Composition
Street Surface Concrete
Private Pool No
Building
Lot Description Subdivision Lot
Story 1
Foundation Slab
Lot Size Range 0 Up To 1/4 Acre
Builder Name Perry
Water Water District
Structure Type Brick,Stone
New Construction No
Schools
Elementary Schools San Jacinto Elementary School (Conroe)
Middle Schools Moorhead Junior High School
High Schools Caney Creek High School
School District 11 - Conroe
Others
HOA Fee Include Clubhouse,Grounds,Recreational Facilities
Senior Community No
Restrictions Deed Restrictions
Tax ID 2169-12-03400
Ownership Full Ownership
Energy Description Attic Vents,Ceiling Fans,Insulated/Low-E windows,Insulation - Blown Fiberglass,Radiant Attic Barrier
Acceptable Financing Cash Sale, Conventional, FHA, Texas Veterans Land Board, USDA Loan, VA
Tax Rate 3.0968
Disclosures Mud
Green/Energy Cert Home Energy Rating/HERS
Listing Terms Cash Sale, Conventional, FHA, Texas Veterans Land Board, USDA Loan, VA
Financing Cash Sale,Conventional,FHA,Texas Veterans Land Board,USDA Loan,VA
Special Listing Condition Mud
Read Less

Bought with RE/MAX Elite Properties
GET MORE INFORMATION




