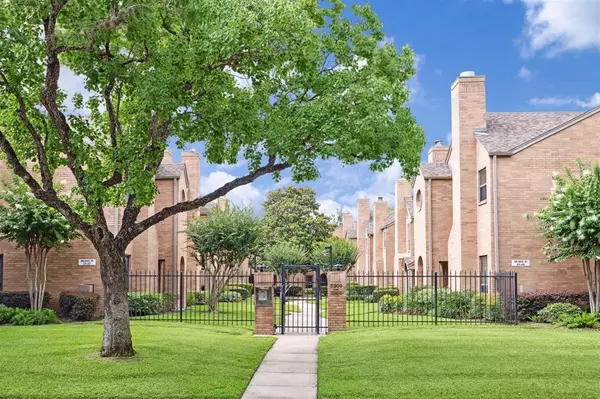For more information regarding the value of a property, please contact us for a free consultation.
3200 Bellefontaine ST #57 Houston, TX 77025
Want to know what your home might be worth? Contact us for a FREE valuation!

Our team is ready to help you sell your home for the highest possible price ASAP
Key Details
Property Type Townhouse
Sub Type Townhouse
Listing Status Sold
Purchase Type For Sale
Square Footage 1,308 sqft
Price per Sqft $256
Subdivision Gramercy Park T/H
MLS Listing ID 70486308
Sold Date 08/16/24
Style Traditional
Bedrooms 2
Full Baths 2
Half Baths 1
HOA Fees $364/mo
Year Built 1984
Annual Tax Amount $6,558
Tax Year 2023
Lot Size 1,437 Sqft
Property Description
RARELY do units come available in this highly sought after cluster of townhomes. Easy to show this lovely gated townhome located minutes to Medical Center, Rice University, West University, DT and Galleria areas. Home provides 2-Bedroom/2.5 Bathrooms with 2-car garage. Gated community with lovely landscaped grounds and well maintained community. Established community where people know their neighbors and take pride in their homes. Living Room and Dining combo with cozy FP for entertaining friends and family. Lovely kitchen with pull out storage drawers and SS appliances with spacious breakfast room and built in china cabinet and storage. Lovely enclosed patio for grilling and relaxation! Well established and desired community walking distance to restaurants, shopping, groceries, and METRO. Won't last long...come see it to appreciate the unique opportunity to own this home!
Location
State TX
County Harris
Area Braeswood Place
Rooms
Bedroom Description All Bedrooms Up,Primary Bed - 2nd Floor,Walk-In Closet
Other Rooms 1 Living Area, Breakfast Room, Kitchen/Dining Combo, Living Area - 1st Floor, Utility Room in House
Master Bathroom Full Secondary Bathroom Down, Half Bath, Primary Bath: Double Sinks, Primary Bath: Tub/Shower Combo, Secondary Bath(s): Tub/Shower Combo, Two Primary Baths, Vanity Area
Kitchen Breakfast Bar, Butler Pantry, Pantry, Pots/Pans Drawers, Under Cabinet Lighting
Interior
Interior Features Crown Molding, Fire/Smoke Alarm, High Ceiling, Prewired for Alarm System, Refrigerator Included, Window Coverings
Heating Central Electric
Cooling Central Electric
Flooring Engineered Wood, Tile, Wood
Fireplaces Number 1
Fireplaces Type Wood Burning Fireplace
Appliance Dryer Included, Electric Dryer Connection, Refrigerator, Stacked, Washer Included
Dryer Utilities 1
Exterior
Exterior Feature Artificial Turf, Back Green Space, Back Yard, Front Green Space, Patio/Deck
Garage Detached Garage
Garage Spaces 2.0
Roof Type Composition
Street Surface Asphalt,Curbs,Gutters
Private Pool No
Building
Faces West
Story 2
Unit Location Courtyard,Greenbelt,On Corner
Entry Level Ground Level
Foundation Slab
Sewer Public Sewer
Water Public Water
Structure Type Brick,Vinyl
New Construction No
Schools
Elementary Schools Twain Elementary School
Middle Schools Pershing Middle School
High Schools Lamar High School (Houston)
School District 27 - Houston
Others
Pets Allowed With Restrictions
HOA Fee Include Exterior Building,Grounds,Limited Access Gates,Water and Sewer
Senior Community No
Tax ID 075-187-017-0007
Ownership Full Ownership
Energy Description Ceiling Fans,Digital Program Thermostat,High-Efficiency HVAC,Insulation - Other
Acceptable Financing Cash Sale, Conventional
Tax Rate 2.0148
Disclosures Sellers Disclosure
Listing Terms Cash Sale, Conventional
Financing Cash Sale,Conventional
Special Listing Condition Sellers Disclosure
Pets Description With Restrictions
Read Less

Bought with Better Homes and Gardens Real Estate Gary Greene - Cypress
GET MORE INFORMATION




