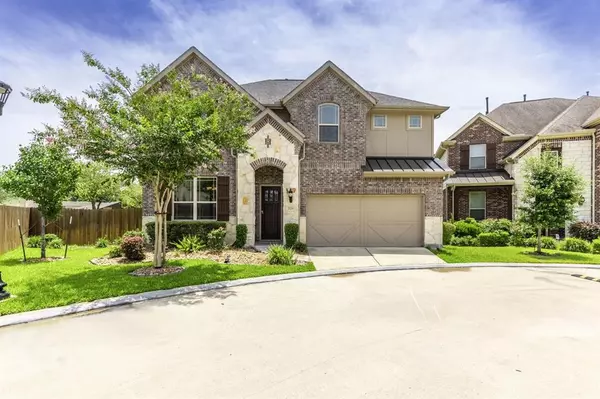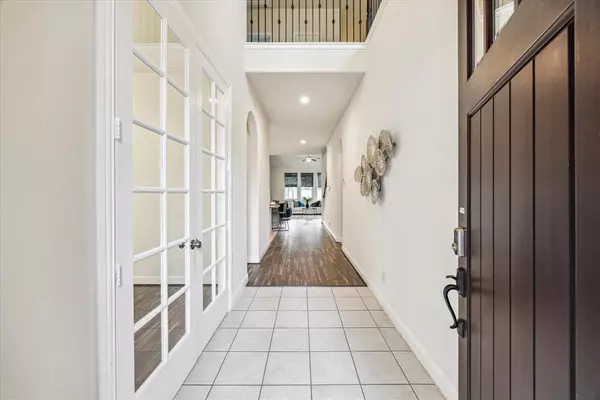For more information regarding the value of a property, please contact us for a free consultation.
2120 Rosenthal LN Houston, TX 77080
Want to know what your home might be worth? Contact us for a FREE valuation!

Our team is ready to help you sell your home for the highest possible price ASAP
Key Details
Property Type Single Family Home
Listing Status Sold
Purchase Type For Sale
Square Footage 3,275 sqft
Price per Sqft $160
Subdivision Treviso Rep 1
MLS Listing ID 12066498
Sold Date 10/12/24
Style Traditional
Bedrooms 3
Full Baths 2
Half Baths 1
HOA Fees $270/ann
HOA Y/N 1
Year Built 2017
Lot Size 8,861 Sqft
Acres 0.2034
Property Description
Stunning recent construction in fully gated 17 home Spring Branch neighborhood. Large (almost 9000 sq. ft) lot & fully screened patio! Priced well below tax valuation.
High ceilings, wood floors & incredible natural light. Dedicated front office overlooks landscaped front yard. Open kitchen with oversized island & abundant cabinet space flows effortlessly into the dining & living rooms. Downstairs primary suite features a vaulted ceiling with sizable ensuite bath & impressive walk-in closet. Upstairs includes oversized game room, dedicated media room & guest bedrooms. Outside find a covered/screened patio with ceiling fans & incredible yard space- plenty of room for a pool! Bonuses include UV filtering window treatments, media equipment, washer/dryer and refrigerator. Minutes from Memorial City Mall & Costco as well as plenty of other shopping & dining destinations. Also a very short drive to School of the Woods & Awty International School. All info per seller and should be verified.
Location
State TX
County Harris
Area Spring Branch
Rooms
Bedroom Description Primary Bed - 1st Floor,Walk-In Closet
Other Rooms Family Room, Gameroom Up, Living Area - 1st Floor, Media, Utility Room in House
Master Bathroom Half Bath, Primary Bath: Double Sinks, Primary Bath: Jetted Tub, Primary Bath: Separate Shower
Kitchen Island w/o Cooktop, Kitchen open to Family Room, Pantry
Interior
Interior Features Alarm System - Owned, Fire/Smoke Alarm, Refrigerator Included, Washer Included, Wired for Sound
Heating Central Gas, Zoned
Cooling Central Electric, Zoned
Flooring Carpet, Engineered Wood, Tile
Fireplaces Number 1
Exterior
Garage Attached Garage
Garage Spaces 2.0
Roof Type Composition
Street Surface Asphalt
Accessibility Automatic Gate
Private Pool No
Building
Lot Description Subdivision Lot
Story 2
Foundation Slab
Lot Size Range 0 Up To 1/4 Acre
Sewer Public Sewer
Water Public Water
Structure Type Brick,Cement Board,Stone
New Construction No
Schools
Elementary Schools Buffalo Creek Elementary School
Middle Schools Spring Woods Middle School
High Schools Northbrook High School
School District 49 - Spring Branch
Others
HOA Fee Include Grounds,Limited Access Gates,Other
Senior Community No
Restrictions Deed Restrictions
Tax ID 129-929-003-0005
Energy Description Attic Vents,Ceiling Fans,High-Efficiency HVAC,Insulated/Low-E windows
Acceptable Financing Cash Sale, Conventional
Disclosures Sellers Disclosure
Listing Terms Cash Sale, Conventional
Financing Cash Sale,Conventional
Special Listing Condition Sellers Disclosure
Read Less

Bought with KA Realty
GET MORE INFORMATION




