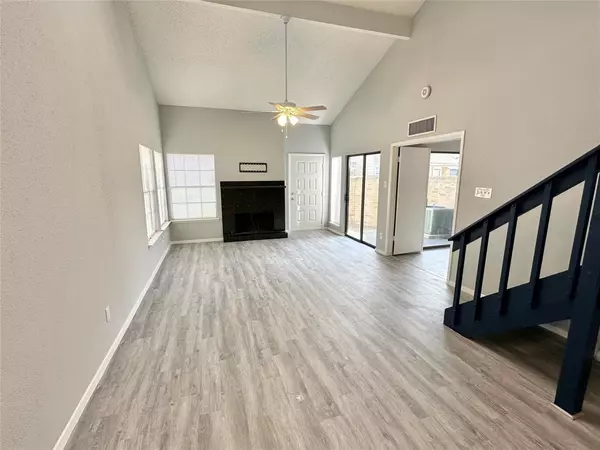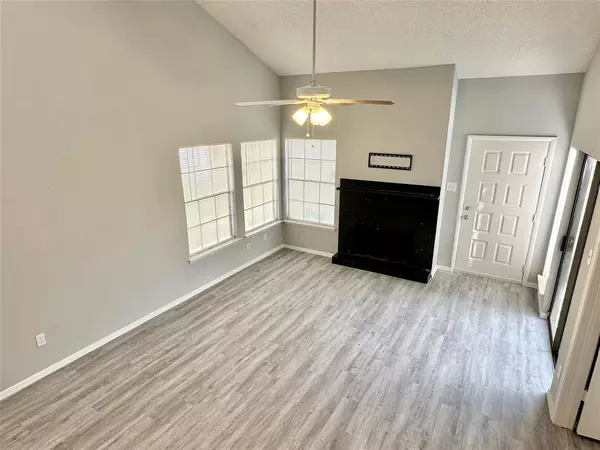For more information regarding the value of a property, please contact us for a free consultation.
6245 Ludington DR #23-925 Houston, TX 77035
Want to know what your home might be worth? Contact us for a FREE valuation!

Our team is ready to help you sell your home for the highest possible price ASAP
Key Details
Property Type Townhouse
Sub Type Townhouse
Listing Status Sold
Purchase Type For Sale
Square Footage 1,320 sqft
Price per Sqft $101
Subdivision Fondren Sw Tempo T/H Sec 03
MLS Listing ID 75652229
Sold Date 10/17/24
Style Traditional
Bedrooms 3
Full Baths 2
HOA Fees $394/mo
Year Built 1983
Annual Tax Amount $2,635
Tax Year 2023
Lot Size 5,872 Sqft
Property Description
Beautifully updated 3/2 corner home nestled in the gated community of Tempo III. Renovated in August 2024, this home boasts modern upgrades including new waterproof plank floors, plush new carpet upstairs, and fresh paint. The inviting space features gorgeous grey floors that complement the sleek white kitchen, creating a warm and modern space ideal for entertaining. The living room impresses with its high ceilings and cozy wood-burning fireplace, while the primary suite on the ground floor offers a spacious walk-in closet, private vanity, and direct access to a private fenced patio. Upstairs, you’ll find two additional bedrooms that share a well-appointed bathroom. As part of the Tempo III community, you’ll enjoy amenities like a swimming pool, covered assigned parking, and the peace of mind provided by courtesy patrol officers. Conveniently located just minutes from the Beltway and 610, this home offers easy access to major highways. Don’t miss this gorgeous, move-in-ready home!
Location
State TX
County Harris
Area Brays Oaks
Rooms
Bedroom Description Primary Bed - 1st Floor,Split Plan
Other Rooms Living/Dining Combo
Master Bathroom Primary Bath: Tub/Shower Combo, Secondary Bath(s): Tub/Shower Combo
Den/Bedroom Plus 3
Kitchen Breakfast Bar
Interior
Interior Features Fire/Smoke Alarm, High Ceiling, Refrigerator Included, Window Coverings
Heating Central Electric
Cooling Central Electric
Flooring Carpet, Vinyl Plank
Fireplaces Number 1
Fireplaces Type Wood Burning Fireplace
Appliance Dryer Included, Electric Dryer Connection, Refrigerator, Stacked, Washer Included
Dryer Utilities 1
Laundry Utility Rm in House
Exterior
Exterior Feature Patio/Deck
Roof Type Composition
Street Surface Concrete
Accessibility Automatic Gate
Private Pool No
Building
Faces North
Story 2
Unit Location Courtyard
Entry Level Levels 1 and 2
Foundation Slab
Sewer Public Sewer
Water Public Water
Structure Type Brick,Cement Board
New Construction No
Schools
Elementary Schools Anderson Elementary School (Houston)
Middle Schools Fondren Middle School
High Schools Westbury High School
School District 27 - Houston
Others
HOA Fee Include Courtesy Patrol,Exterior Building,Grounds,Insurance,Recreational Facilities,Water and Sewer
Senior Community No
Tax ID 115-810-023-0004
Energy Description Ceiling Fans,Digital Program Thermostat
Acceptable Financing Cash Sale, Conventional
Tax Rate 2.1148
Disclosures Sellers Disclosure
Listing Terms Cash Sale, Conventional
Financing Cash Sale,Conventional
Special Listing Condition Sellers Disclosure
Read Less

Bought with RE/MAX Fine Properties
GET MORE INFORMATION




