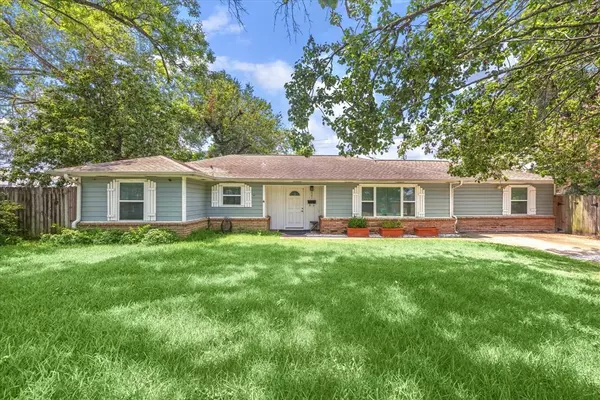For more information regarding the value of a property, please contact us for a free consultation.
1501 Wycliffe DR Houston, TX 77043
Want to know what your home might be worth? Contact us for a FREE valuation!

Our team is ready to help you sell your home for the highest possible price ASAP
Key Details
Property Type Single Family Home
Listing Status Sold
Purchase Type For Sale
Square Footage 1,797 sqft
Price per Sqft $178
Subdivision Wrenwood
MLS Listing ID 89253656
Sold Date 11/12/24
Style Ranch,Traditional
Bedrooms 3
Full Baths 2
Year Built 1953
Annual Tax Amount $7,738
Tax Year 2023
Lot Size 0.292 Acres
Acres 0.2925
Property Description
Experience the pinnacle of prime real estate with this expansive 12,741 sq ft lot* in the desirable Spring Branch neighborhood of Wrenwood. This sought-after community is celebrated for its charm and outstanding schools, offering an exceptional lifestyle. You can either move into the cozy ranch-style home currently on the property, featuring 3 bedrooms, 2 bathrooms, and engineered wood floors, or seize the opportunity to design and build your dream home on this conveniently located lot. Enjoy serene outdoor living with a covered patio overlooking a sparkling swimming pool. The property boasts easy access to major highways, including I-10 and Beltway 8, as well as proximity to the Energy Corridor, shopping, and dining. It’s a perfect blend of tranquility and convenience, ready for your vision to come to life. *per HCAD
Location
State TX
County Harris
Area Spring Branch
Rooms
Bedroom Description All Bedrooms Down,Primary Bed - 1st Floor
Other Rooms 1 Living Area, Formal Dining, Living Area - 1st Floor, Utility Room in House
Master Bathroom No Primary, Secondary Bath(s): Tub/Shower Combo
Den/Bedroom Plus 3
Interior
Heating Central Gas
Cooling Central Electric
Flooring Engineered Wood
Fireplaces Number 1
Exterior
Exterior Feature Covered Patio/Deck, Patio/Deck
Garage None
Pool In Ground
Roof Type Composition
Street Surface Concrete,Curbs
Private Pool Yes
Building
Lot Description Subdivision Lot
Story 1
Foundation Slab
Lot Size Range 1/4 Up to 1/2 Acre
Sewer Public Sewer
Water Public Water
Structure Type Brick,Wood
New Construction No
Schools
Elementary Schools Sherwood Elementary School
Middle Schools Spring Forest Middle School
High Schools Stratford High School (Spring Branch)
School District 49 - Spring Branch
Others
Senior Community No
Restrictions Deed Restrictions,Restricted
Tax ID 081-361-000-0075
Energy Description Digital Program Thermostat
Acceptable Financing Cash Sale, Conventional
Tax Rate 2.1332
Disclosures Sellers Disclosure
Listing Terms Cash Sale, Conventional
Financing Cash Sale,Conventional
Special Listing Condition Sellers Disclosure
Read Less

Bought with Compass RE Texas, LLC - Memorial
GET MORE INFORMATION




