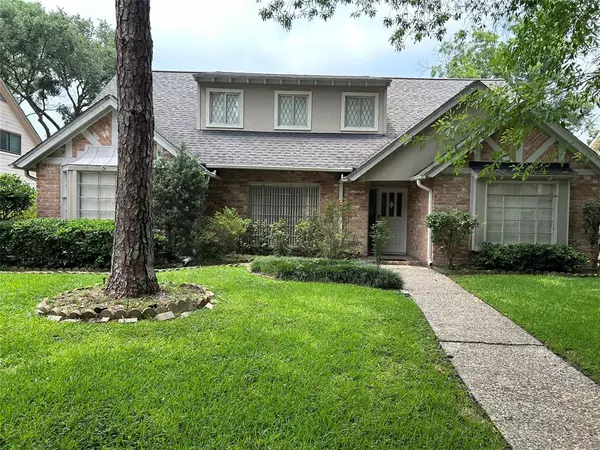For more information regarding the value of a property, please contact us for a free consultation.
10218 Meadow Lake LN Houston, TX 77042
Want to know what your home might be worth? Contact us for a FREE valuation!

Our team is ready to help you sell your home for the highest possible price ASAP
Key Details
Property Type Single Family Home
Listing Status Sold
Purchase Type For Sale
Square Footage 2,707 sqft
Price per Sqft $212
Subdivision Briargrove Park Sec 04
MLS Listing ID 60229319
Sold Date 11/19/24
Style Traditional
Bedrooms 4
Full Baths 2
Half Baths 1
HOA Fees $62/ann
HOA Y/N 1
Year Built 1974
Annual Tax Amount $9,466
Tax Year 2023
Lot Size 8,165 Sqft
Acres 0.1874
Property Description
Unique home on private cul-de-sac location. Bring your decorator and contractor to make your own personal updates and improvements. Popular Briargrove Park floor plan with lots of possibilities to customize to your own taste. Master bedroom down with separate closets, plus separate sinks and vanities in primary bathroom
Kitchen has a wet bar sink and opens up into family room and breakfast room. Utility room and half bath off of the kitchen going out to the back yard. 3 good sized bedrooms up with full bathroom and extra hallway space that could be used as a child's study or playroom area. Back yard has plenty of room for an extended patio and outdoor kitchen or playground equipment to enhance the generous sized pool. The two car detached garage has built in shelving and has been sheet rocked. Home was just painted and cleaned. Located only a short walk from the BG Park clubhouse, pool, and tennis courts. Close to Beltway 8, Briar Forest, Westheimer, local churches and shopping.
Location
State TX
County Harris
Area Briargrove Park/Walnutbend
Rooms
Bedroom Description Primary Bed - 1st Floor
Other Rooms Family Room, Formal Dining, Formal Living, Living Area - 1st Floor, Utility Room in House
Master Bathroom Half Bath, Primary Bath: Double Sinks, Primary Bath: Tub/Shower Combo, Secondary Bath(s): Tub/Shower Combo
Kitchen Pantry
Interior
Interior Features Alarm System - Owned, Fire/Smoke Alarm, Window Coverings
Heating Central Gas
Cooling Central Electric
Flooring Carpet, Tile
Fireplaces Number 1
Fireplaces Type Gas Connections, Wood Burning Fireplace
Exterior
Exterior Feature Back Yard, Back Yard Fenced, Fully Fenced
Garage Detached Garage
Garage Spaces 2.0
Garage Description Auto Garage Door Opener
Pool Gunite
Roof Type Composition
Street Surface Concrete,Curbs,Gutters
Private Pool Yes
Building
Lot Description Cul-De-Sac, Subdivision Lot, Wooded
Faces South
Story 1.5
Foundation Slab
Lot Size Range 0 Up To 1/4 Acre
Sewer Public Sewer
Water Public Water
Structure Type Brick,Wood
New Construction No
Schools
Elementary Schools Walnut Bend Elementary School (Houston)
Middle Schools Revere Middle School
High Schools Westside High School
School District 27 - Houston
Others
HOA Fee Include Clubhouse,Recreational Facilities
Senior Community No
Restrictions Deed Restrictions
Tax ID 103-494-000-1201
Ownership Full Ownership
Acceptable Financing Cash Sale, Conventional, FHA, VA
Tax Rate 2.0148
Disclosures Sellers Disclosure
Listing Terms Cash Sale, Conventional, FHA, VA
Financing Cash Sale,Conventional,FHA,VA
Special Listing Condition Sellers Disclosure
Read Less

Bought with REALM Real Estate Professionals - Sugar Land
GET MORE INFORMATION




